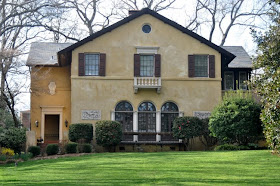The Hunting Lodge

above, The Hunting Lodge when John Fowler lived there.
I have always adored this house in England. It is so romantic and charming...just perfect in its setting in the English countryside 38 miles outside of London. And boy does it have history. It is now home to celebrated British decorator
Nicky Haslam. He has lived there since 1978.
John Fowler of Colefax and Fowler fame lived there prior to Nicky. The house dates from the 16th century and was built for King Henry VII as a resting place while hunting. It is said to the place where King Henry's son Arthur, big brother of future King Kenry VIII, met his fiance met Catherine of Aragon, who later married Henry after Arthur died. Enjoy and be sure to click on the link at the end to see more pictures from the WSJ article about the house.

photo by Simon Upton

photo by Simon Upton
Click here to read more about the house and see photos.


















































